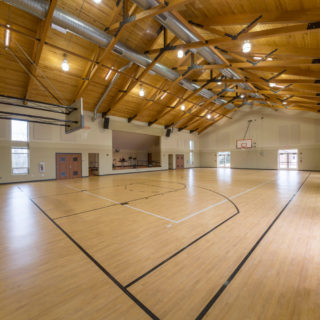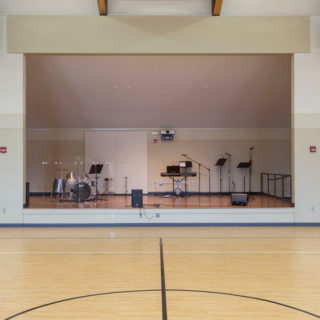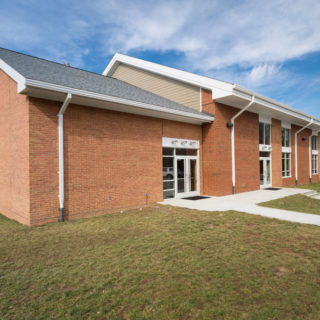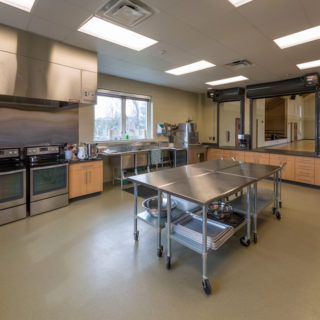Projects

St. Mark's United Methodist Church
- Location: Daleville, Virginia
- Architect: Spectrum Design
- Owner: St. Mark's United Methodist Church
- Size: 6,255 SF
The St. Mark’s United Methodist Church project is a 6,255 square foot, multi-purpose building which includes a gymnasium, kitchen, storage rooms, bathrooms with showers, and a 700 square foot stage. Exposed structural pine wood trusses and tongue and groove pine decking create the unique feel of the space. The look was chosen to match the existing sanctuary that also has exposed pine wood trusses and decking, unifying the overhead view of both old and new buildings. As the host of food drives, donation events, and community dinners that supply the local rescue mission, the new building has already impacted community interaction by creating more engagement opportunities.
© 2024 MB Contractors. All Rights Reserved
Marketing by 3VE




