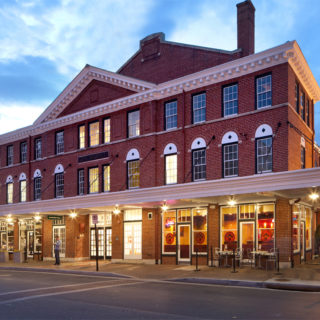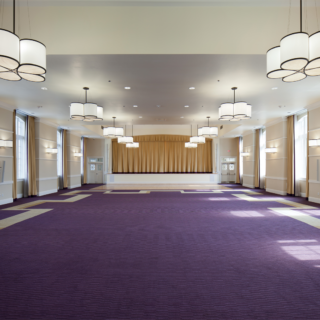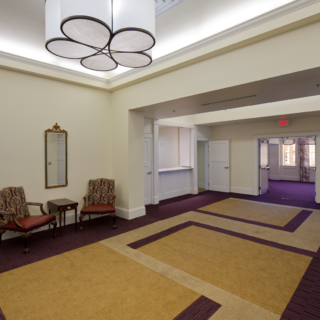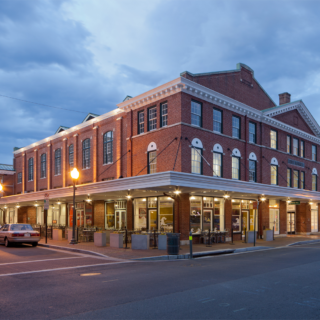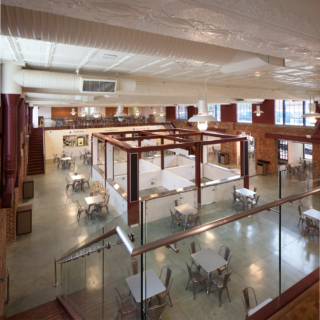Projects

Roanoke City Market Building
- Location: Roanoke, Virginia
- Architect: Cunningham I Quill Architects
- Owner: City of Roanoke
- Size: 38,297 SF
Originally constructed in 1922, Roanoke’s landmark City Market Building sits in the heart of the city’s popular downtown market square area. The 38,297 square foot project
consisted of a renovation, repair, and modernization, which includes gutting the building’s interior and upgrading plumbing, mechanical, and electrical features. Site work included
replacement of the plumbing and sewer infrastructure and expanded sidewalks to allow for outdoor dining. The building’s new design reconfigures the second floor mezzanine, which was added during an adaptive reuse project in 1983, to provide a more open, airy feel. Eight food court vendors and thirteen retail spaces have both interior and exterior access to increase flow in and around the building. Additional features include the replacement of 93 windows, a new elevator, renovation of the existing elevator, an updated third floor assembly hall, new restrooms on the first and third floors, a stage, two bar areas, and a greenroom. This project was awarded LEED certification in 2011.
Certified LEED® for New Construction version 2.2 (10510795)
© 2024 MB Contractors. All Rights Reserved
Marketing by 3VE

