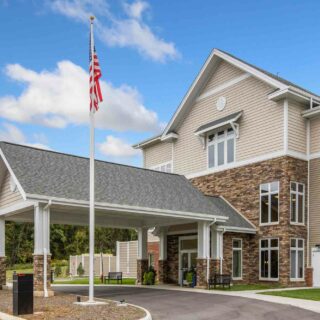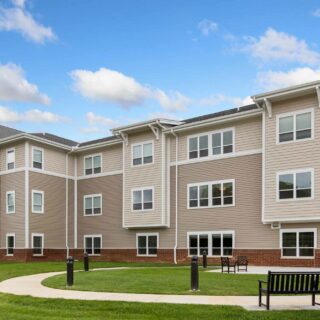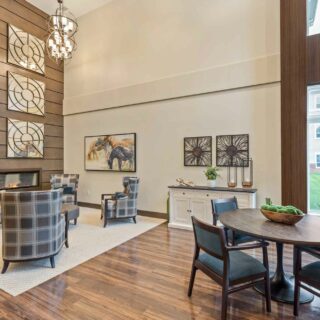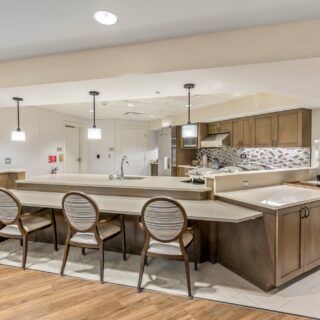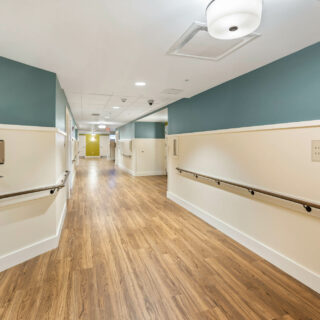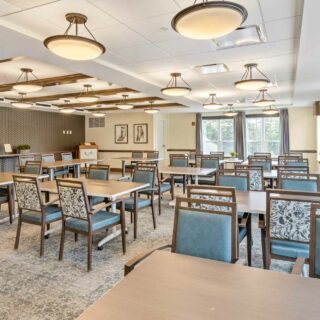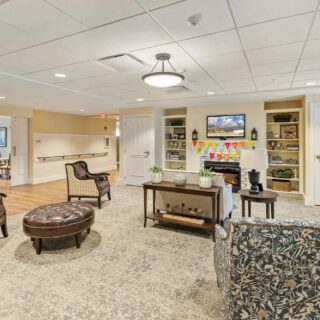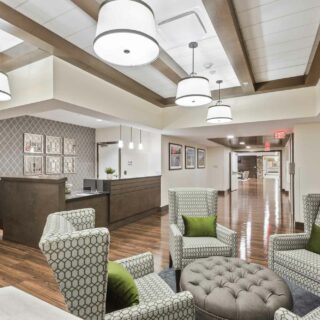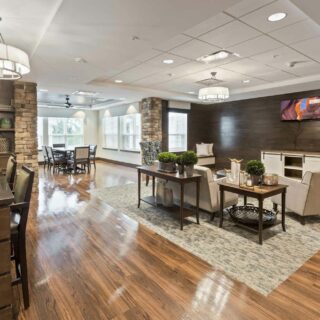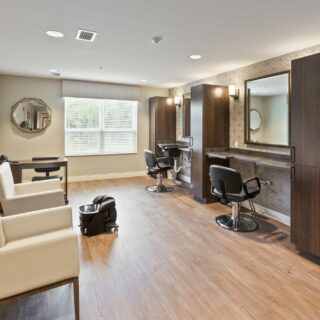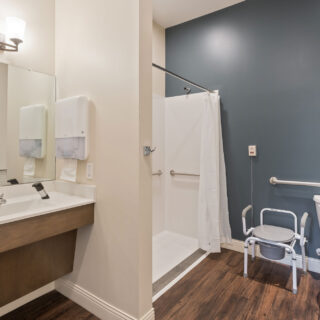Projects

Richfield Living
- Location: Roanoke, Virginia
- Architect: Pope Architects
- Owner: Richfield Living
- Size: 102,930 SF
MB Contractors was chosen to provide preconstruction and construction services to support the Richfield Health Center-Roanoke, a new skilled nursing facility in Roanoke Virginia offering long term-care and short-term rehabilitation. This project consists of a 98 unit building with private bedrooms for every resident and is based on the resident centered household model of care. The 103,000 square foot, 3-story building with a partial basement, consists of concrete floor slabs, light gauge metal wall & floor framing systems with both EPDM and shingle roof systems, gypsum walls, vinyl windows, aluminum storefront, elevators and a backup generator. Finishes include wood paneling, carpet, luxury vinyl tile and ceramic tile. Other amenities include recreational areas, a courtyard and a fire place in the lobby.
© 2024 MB Contractors. All Rights Reserved
Marketing by 3VE

