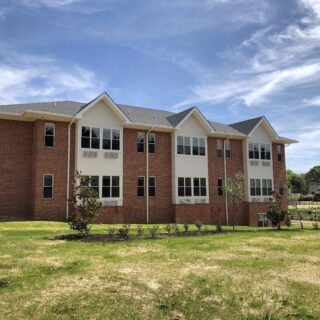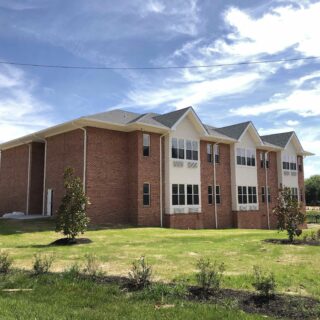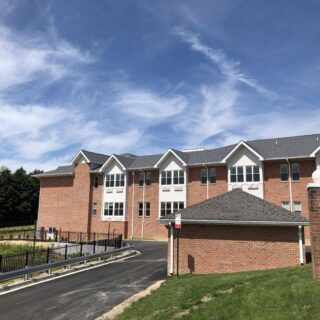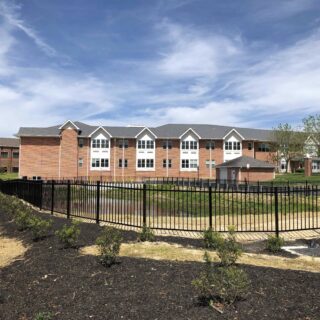Projects

Our Lady of Hope Health Center
- Location: Richmond, Virginia
- Architect: Jones & Jones Associates
- Owner: Our Lady of Hope Health Center, Inc.
- Size: Addition: 23,642 SF | Renovation: 500 SF
The Our Lady of Hope Health Center project in Richmond, Virginia is a 23,642 square foot addition to an existing senior living community that provides assisted living, memory care, skilled nursing, and skilled rehabilitation services.
The three-story, 32 bed addition includes conference rooms, cafes, staircase, elevator, and a basement. Building construction includes a concrete foundation with elements of castin-place concrete foundation walls, slab on deck, metal stud framing, structural steel, metal trusses, brick veneer, EIFS façade, and a shingle roof. Site work includes asphalt paving, retaining walls, and an underground stormwater management system. Resident rooms feature LED lighting, granite counter tops, and stained wood cabinetry.
The construction site was exceptionally restricted and is located among the existing facility, main road, neighborhood, and an elementary school. There was no laydown area for this project, so the material had to be delivered as needed and the addition had to be built towards the access road. Due to the creation and implementation of a detailed logistics plan, Our Lady of Hope Health Center remained in operation for the duration of this project and was completed to the satisfaction of residents, staff, and the surrounding community.
© 2024 MB Contractors. All Rights Reserved
Marketing by 3VE




