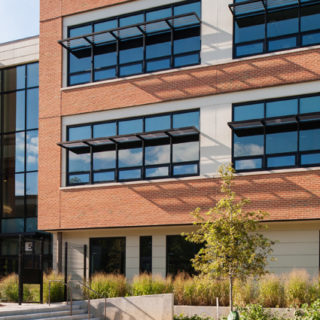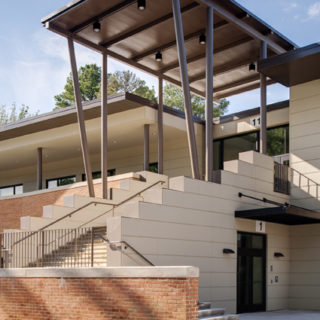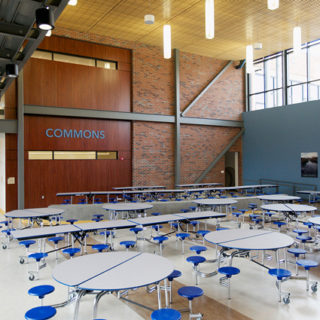Projects

Oak Grove- Bellemeade Elementary School
- Location: Richmond, Virginia
- Architect: VMDO Architects
- Owner: Richmond City Public Schools
- Size: New: 88,900 SF / Renovation: 31,435 SF
Oak Grove-Bellemeade Elementary School provides a new and improved learning and social environment for 650 students and staff. The 88,900 square foot school is a twostory, structural steel framed building with exterior brick veneer, cement board siding, and aluminum storefronts and windows. Interior finishes include prefinished wood cloud ceilings, an ornamental interior bridge, premium casework and trims, and multicolor paint schemes. Additional features include nature walks, school gardens, outdoor classrooms, and heated concrete floor slabs. A 31,435 square foot renovation of an adjacent community center was also included in this project. Energy efficient features were incorporated in this project and include occupancy sensors, aluminum sunshades, daylighting, LED lighting, automated HVAC/Plumbing systems/controls, recycling provisions, and other installations required for meeting LEED Gold. Once the new school was completed, we abated and demolished the old school building and provided a faculty parking lot in its place. School remained in session throughout all phases of construction.
This project was awarded LEED Gold Certification in 2014.
© 2024 MB Contractors. All Rights Reserved
Marketing by 3VE




