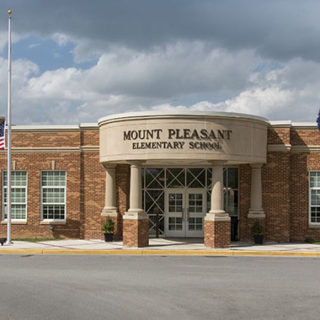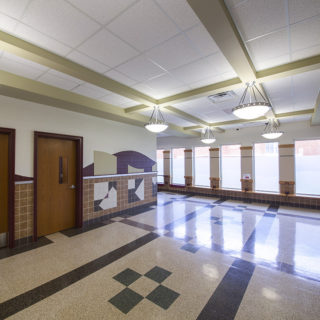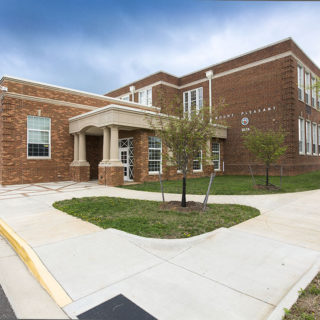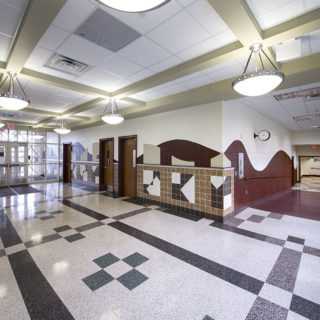Projects

Mount Pleasant Elementary School
- Location: Roanoke, Virginia
- Architect: RRMM Architects
- Owner: Roanoke County Public Schools
- Size: Addition: 11,695 SF / Renovation: 51,790 SF
The project at Mount Pleasant Elementary School was especially unique, as MB Contractors built the original school in 1934.
The project consisted of a 11,695 square foot addition to include a cafeteria, administrative wing with an expanded art room, as well as a 51,790 square foot renovation to include bus and staff parking lots. Mount Pleasant also received several life-safety, fire protection, and security upgrades, as well as energy conscious upgrades, such as a geothermal heating system that decreases utility costs by up to 90%, and large windows that take advantage of natural lighting. Additional upgrades included “Active Boards,” a pen controlled interactive white board that pulls graphics from a computer. Challenges included various wall and roof shoring requirements and underpinning the foundation.
© 2024 MB Contractors. All Rights Reserved
Marketing by 3VE




