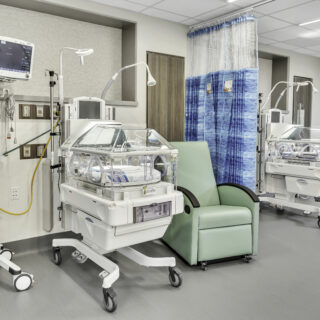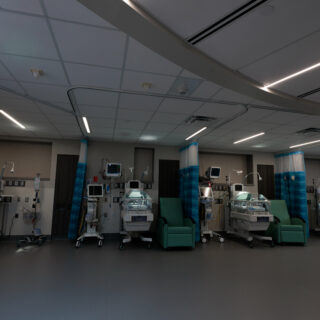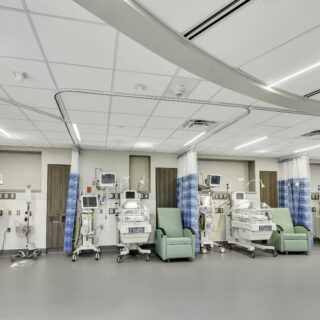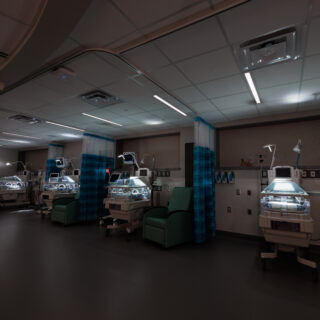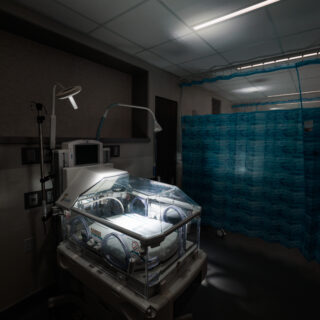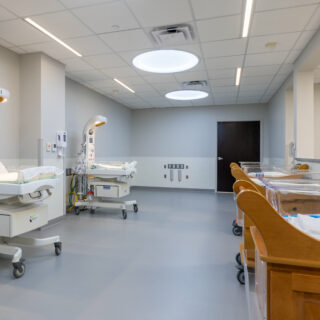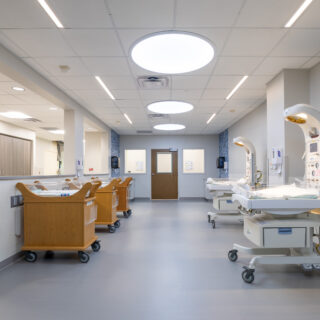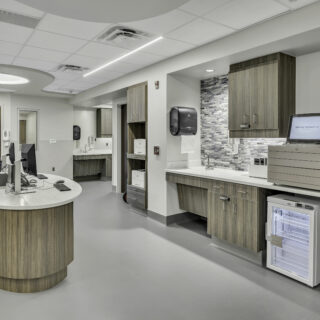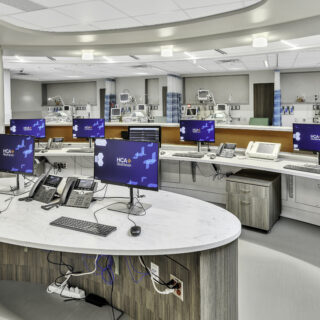Projects

LewisGale NICU
- Location: Salem, VA
- Architect: TM Partners
- Owner: LewisGale Medical Center
- Size: 3980 SF
This project created a new Level 2 NICU center with a phased renovation of the existing nursery and support area. The construction covered approximately 3,980 sf of an existing nursery and support area as well as 320 sf of an existing recovery room and lobby area that gets transitioned into a mother/child room. The existing nursery was modernized with new med-gas headwalls, finishes, and casework. The NICU includes six NICU bays with one bay being an isolation room, new med-gas piping, finishes, casework, nurse call, and NICU beds.
© 2024 MB Contractors. All Rights Reserved
Marketing by 3VE

