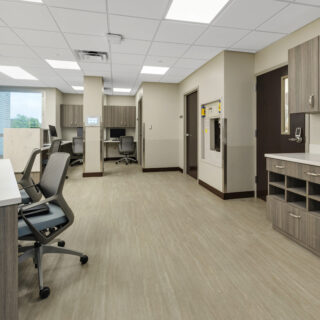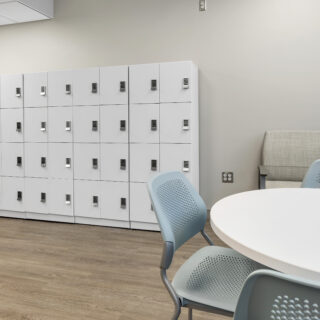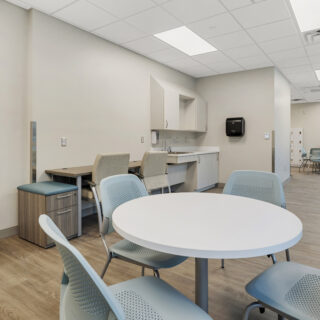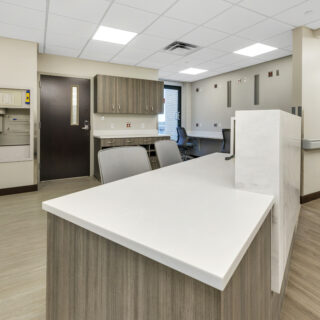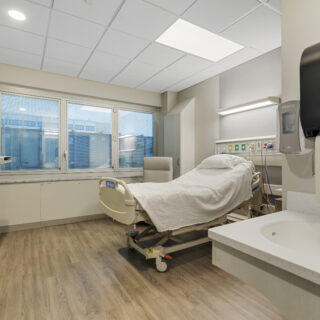Projects

LewisGale 3rd Floor Renovation
- Location: Salem, VA
- Architect: Hughes Associates
- Owner: LewisGale Medical Center
- Size: 32,485 SF
The third floor renovation at the LewisGale Medical Center in Salem, Virginia was a four
phase 32,485 square foot renovation of an existing patient care floor. The project required
renovating each patient room with new medical gas lines, headwalls, lights, flooring, ceiling
and finishes. All bathrooms were updated with bio-prism wall panels, shower pans, and
new toilet fixtures. The hallways required wall guard, new handrails and updated finishes.
All nurses stations were remodeled and relocated to better serve the patient’s needs.
Working around on-going patient care required close scheduling of activities so disruptions
to normal operating procedures were minimized. One of the biggest challenges was
performing the third phase of the work while maintaining access to the area in the 4th
phase. In an effort to accelerate the project LewisGale’s Administrators agreed to close the
4th phase area and allow us to renovate both phases at the same time. This allowed us to
finish the project 2 months quicker than if each phase was completed separately. We also
were faced with multiple redesigns of the Nurse’s Stations, Telemetry, break rooms and
storage rooms but with constant communication with the staff and administrators, we were
able to get the redesigns done quickly before work in those areas began.
© 2024 MB Contractors. All Rights Reserved
Marketing by 3VE

