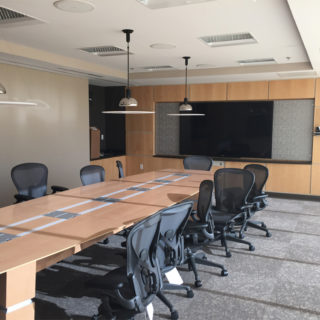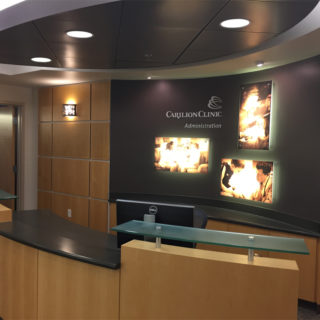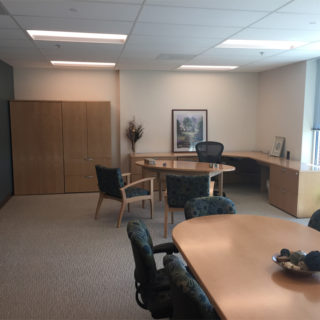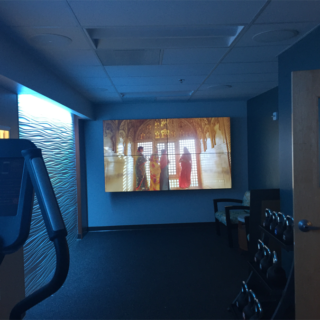Projects

Carilion Clinic Executive Offices
- Location: Roanoke, Virginia
- Architect: Interactive Design Group
- Owner: Carilion Property Management
- Size: 8,549 SF
The Executive Offices for Carilion Clinic consists of 8,549 square feet of office space, fitness room, and conference rooms to support the CEO and Executive Team of Carilion
Clinic. Nearly one third of the building’s fourth floor was completely renovated and includes new HVAC, plumbing, electrical, high-end telecommunications equipment, and
finishes. MB overcame a number of challenges with this project, one of which was the ever changing design to the scope of work. In the later stages of the project, an extra
conference room was added at the request of the Client. Other challenges included obtaining project completion on a tight, four month schedule and working in a fully
occupied building. High-end technology included a 110″ Ultra 4K Samsung video wall and Extron audiovisual control systems with Polycom phone systems, which connected
several other conference rooms, all of which has wireless iPad control capabilities. High end finishes and features include an LED wave wall for visual effects. This project was
completed on time and within budget.
© 2024 MB Contractors. All Rights Reserved
Marketing by 3VE




