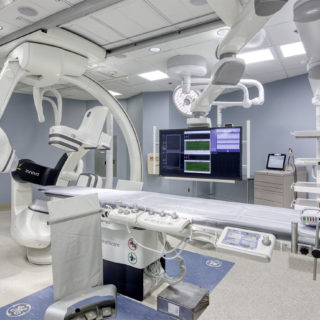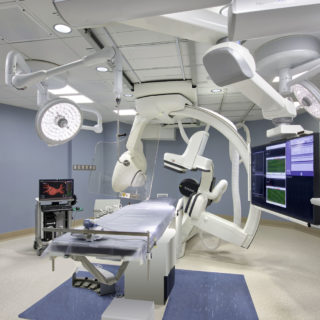Projects

Carilion Clinic EP Lab #2
- Location: Roanoke, Virginia
- Architect: AECOME
- Owner: Carilion Property Management
- Size: 1,014 SF
The Electrophysiology Procedure (EP) Lab at Carilion Roanoke Memorial Hospital is a 1,014 square foot remodel of an existing imaging center located on the 6th floor. The
project consists of a complete demolition to existing offices and includes a new procedure room, equipment room, control room, and imaging equipment. The lab received new metal stud framing, mechanical, electrical, plumbing, fire protection, casework, ceiling, and wall guard. Equipment includes a GE Innova IGS biplane system for 3D imaging, an equipment room with specialty power cabinets, chiller and temperature control units to manage the immense heat created by the imaging equipment, and a control room with monitors and 3D mapping systems. Adjacent on-going Cath Lab operations were not disturbed during this renovation.
© 2024 MB Contractors. All Rights Reserved
Marketing by 3VE


